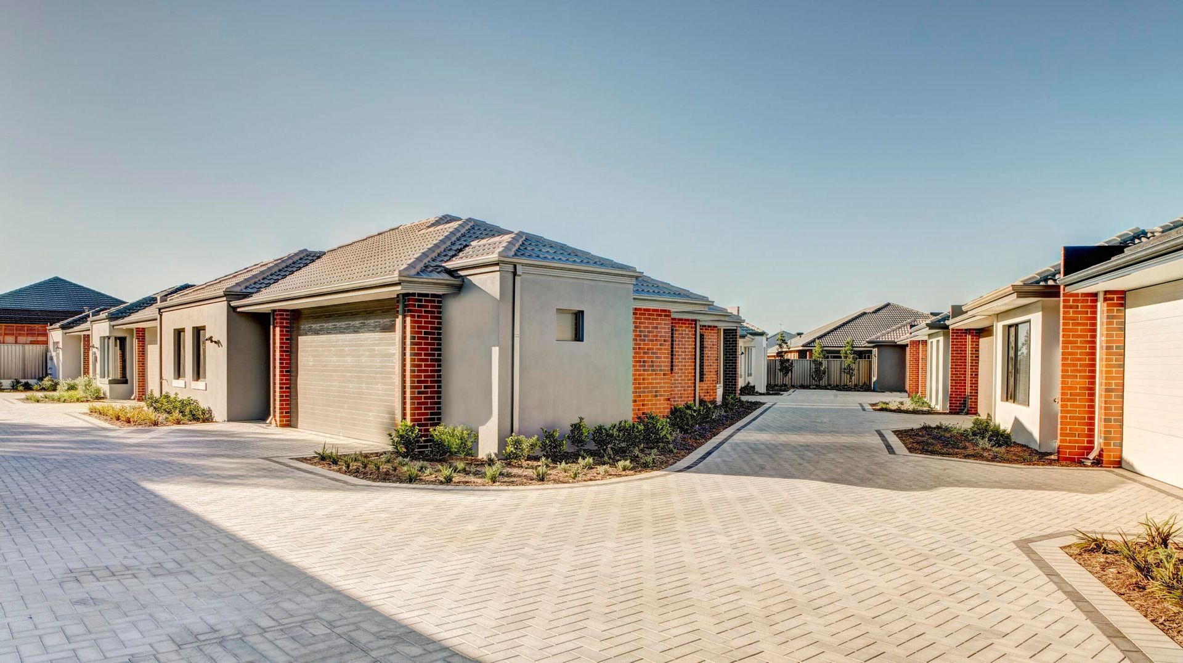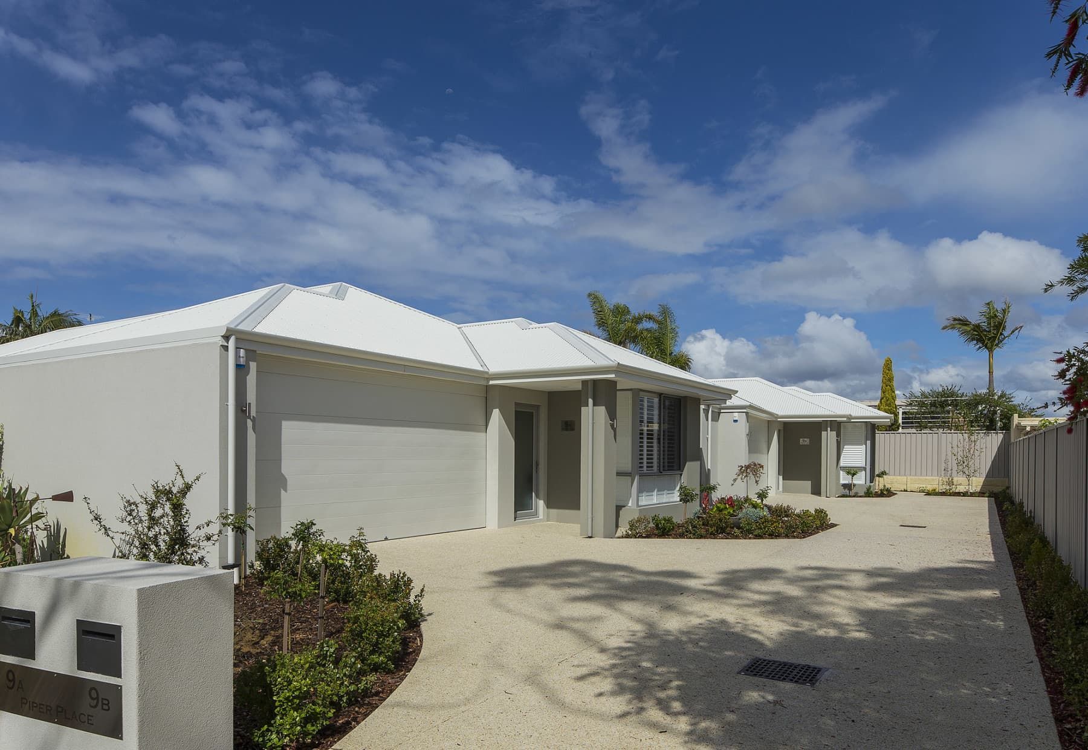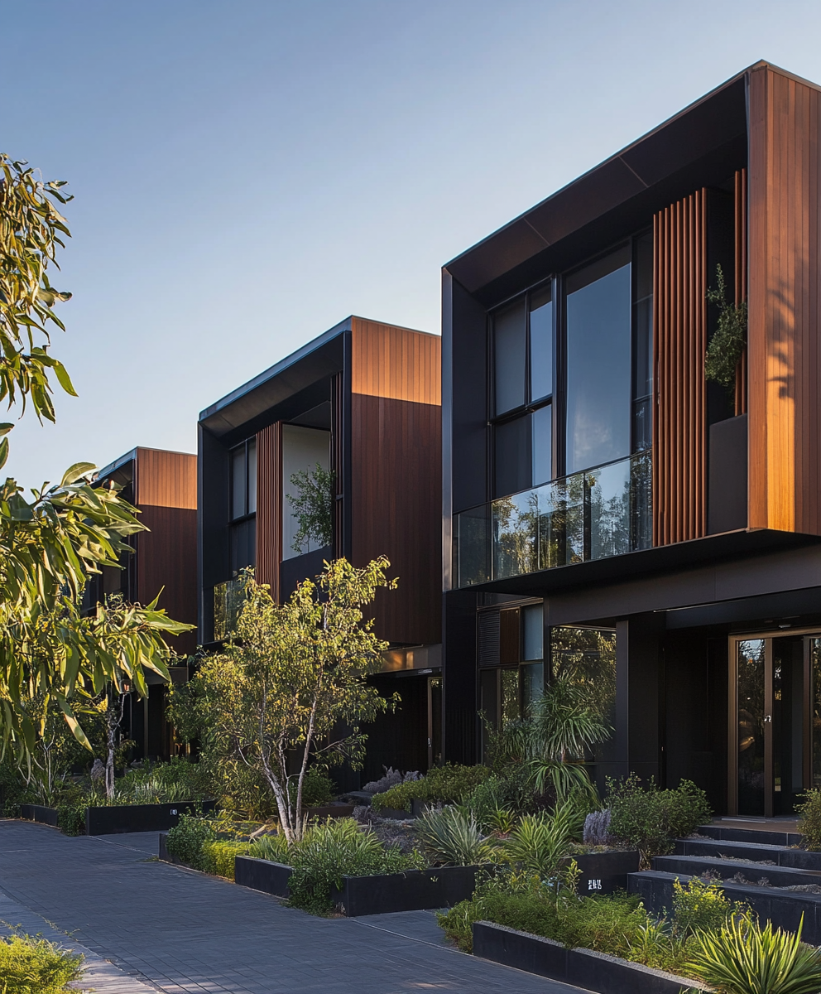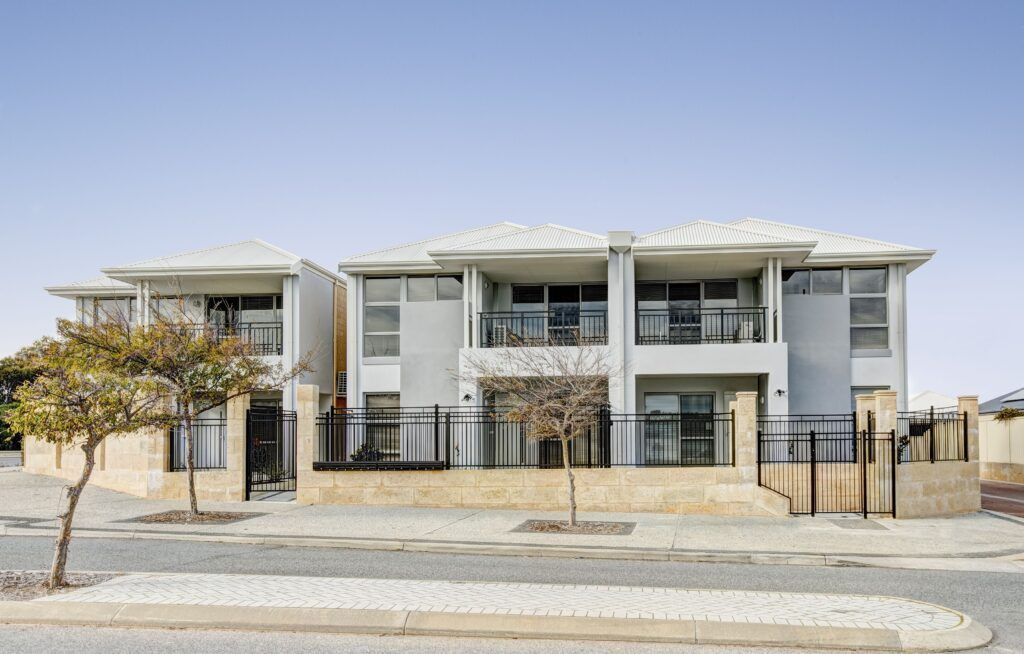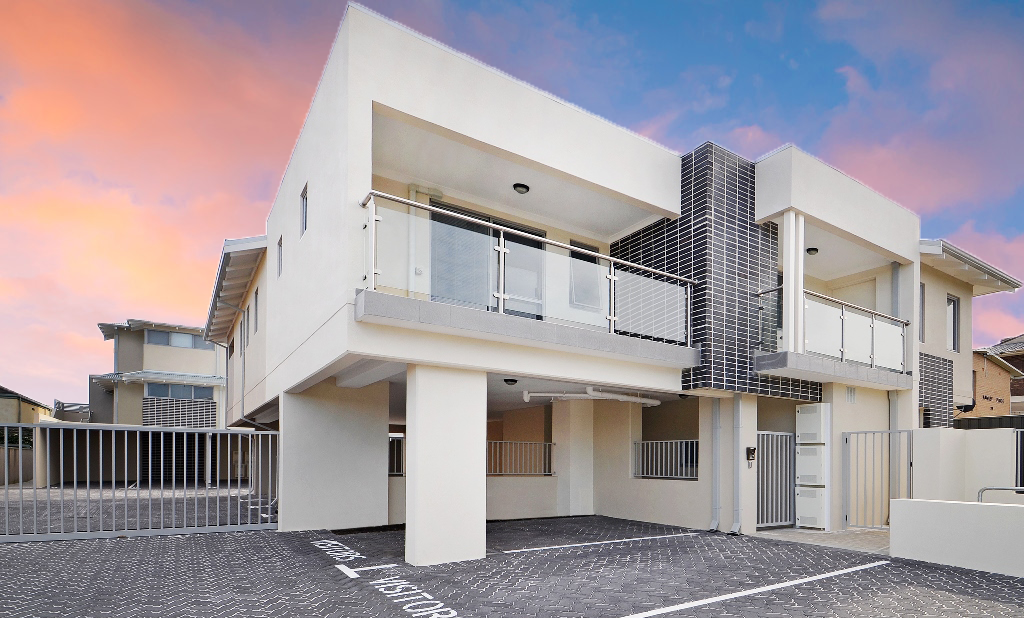Multi Development
Maximise Your Land’s Potential with Smart, Efficient Designs
If you’re planning a multi-unit development, whether it’s a duplex, triplex, or a larger subdivision, having the right design and approvals in place is critical. At Patrick De Rossi Design & Drafting, we specialise in practical, council-compliant multi-unit designs that maximise your site’s potential while ensuring a smooth approval and construction process.
What Types of Multi-Developments Do We Design?
Tailored Design Solutions for Developers & Investors
Every development is unique, and getting the best yield from your land requires careful planning. We create designs that:
- Maximise land use efficiency while maintaining functionality.
- Meet local council zoning (R-Codes) and planning regulations to avoid delays.
- Balance density and liveability for a market-friendly, profitable outcome.
- Integrate cost-effective construction methods to keep budgets in check.
- Enhance resale or rental appeal with well-thought-out layouts and modern designs.
- Optimise natural light and ventilation for energy-efficient and comfortable living spaces.
- Future-proof designs that adapt to changing market demands and lifestyle needs.
- Minimise site constraints and construction challenges with smart, practical planning..
What’s Included in Our Multi-Development Design Services?
We handle the entire design and documentation process, ensuring your project is ready for approval and construction:
✔️Site Feasibility & Planning Advice
Assessing your block to determine the best development options.
✔️Concept Design & Layouts
Smart, efficient floor plans and site layouts tailored to your goals.
✔️Council & Planning Compliance
Ensuring designs meet R-Code requirements for setbacks, open space, parking, and more.
✔️Development Application (DA) Drawings
High-quality plans for council submissions.
✔️Construction Drawings
Detailed documentation for builders and consultants.
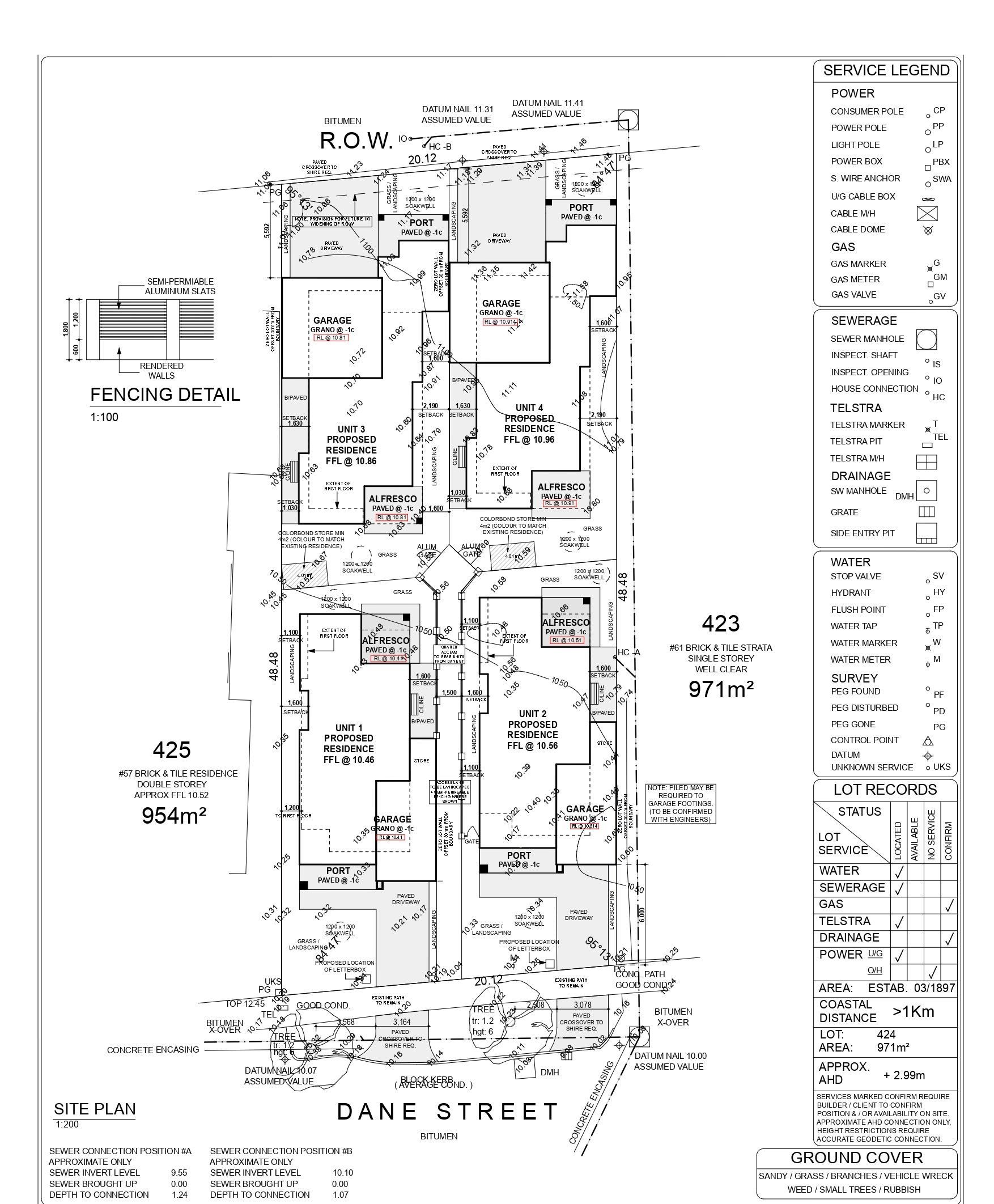
Get an obligation free quote
FAQs
How long does it take to complete construction drawings?
The timeframe depends on the size and complexity of the project. A standard residential home typically takes 1-3 weeks, while larger or more detailed projects may take longer.
Can I make changes after the drawings are completed?
Yes, but changes after finalisation may require revisions, which can affect approvals and construction timelines. It’s best to finalise all design decisions before completing the drawings to avoid delays.
Do I need construction drawings for a renovation or extension?
Yes. Even if it’s a minor renovation, detailed plans ensure the work is done correctly, meets council requirements, and avoids costly surprises during construction.
Can you modify an existing set of drawings?
If you already have plans but need modifications, we can revise them to ensure they meet your new requirements, comply with regulations, and are builder-friendly.
Will these drawings be enough for council approval?
In most cases, yes. However, depending on your project, you may also need engineering reports, energy efficiency assessments, or additional compliance documents. We can guide you through this process.
Can my builder work directly from these drawings?
Absolutely. Our construction drawings are detailed and builder-friendly, ensuring smooth communication between you, your builder, and other trades.
What’s the difference between concept drawings and construction drawings?
Concept drawings are preliminary sketches that explore the design and layout of your project.
Do you provide structural engineering drawings as well?
No, but we can coordinate with structural engineers to ensure your drawings are fully compliant. If your project requires engineering, we’ll advise you on the next steps.
What format do I receive the final drawings in?
You will receive the final construction drawings in PDF format (ready for council submission and builder use). If required, we can also provide DWG files for engineers and consultants.
How do I get started?
Simple—get in touch with us! We’ll discuss your project, gather any necessary details, and outline the next steps to get your construction drawings completed efficiently.

