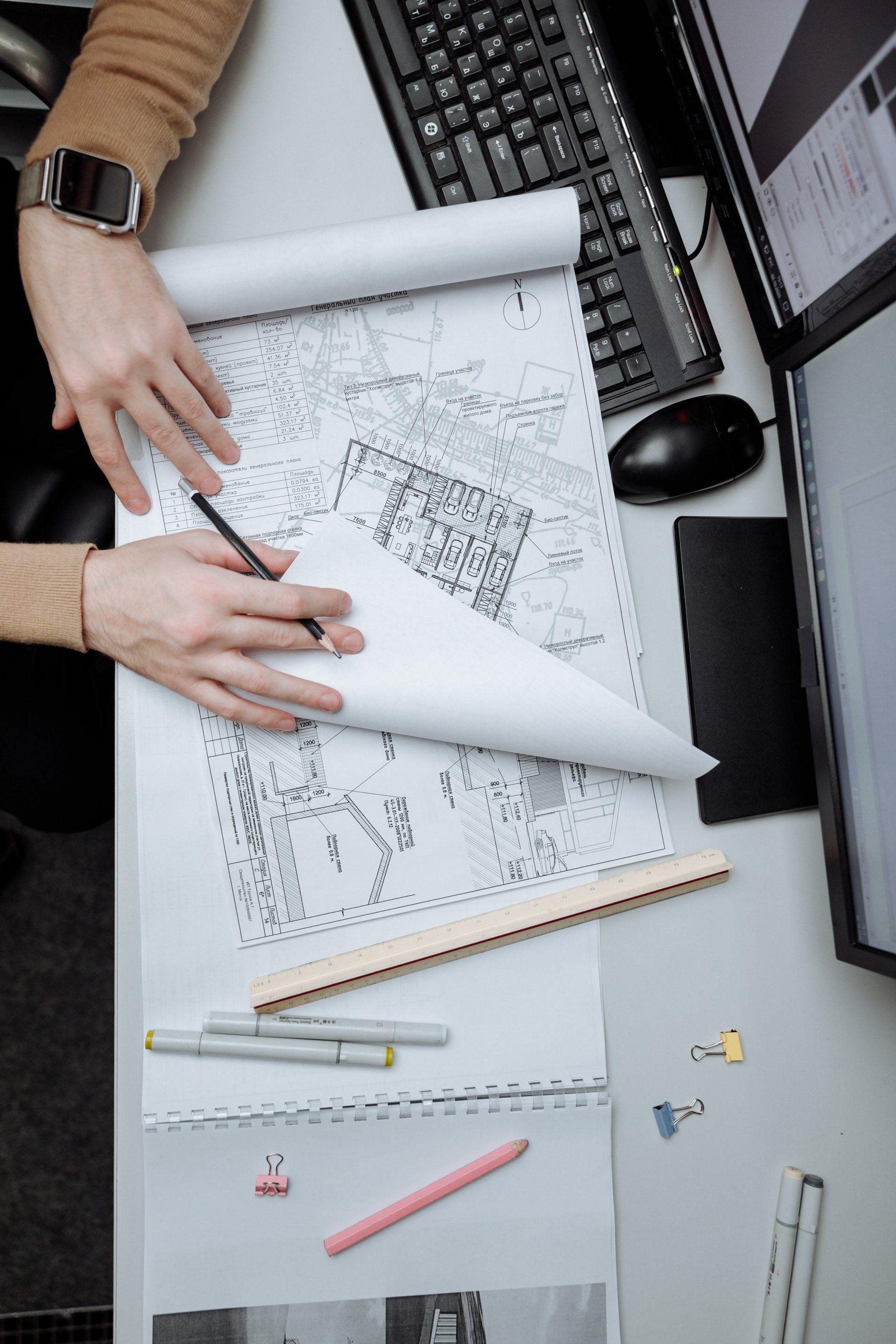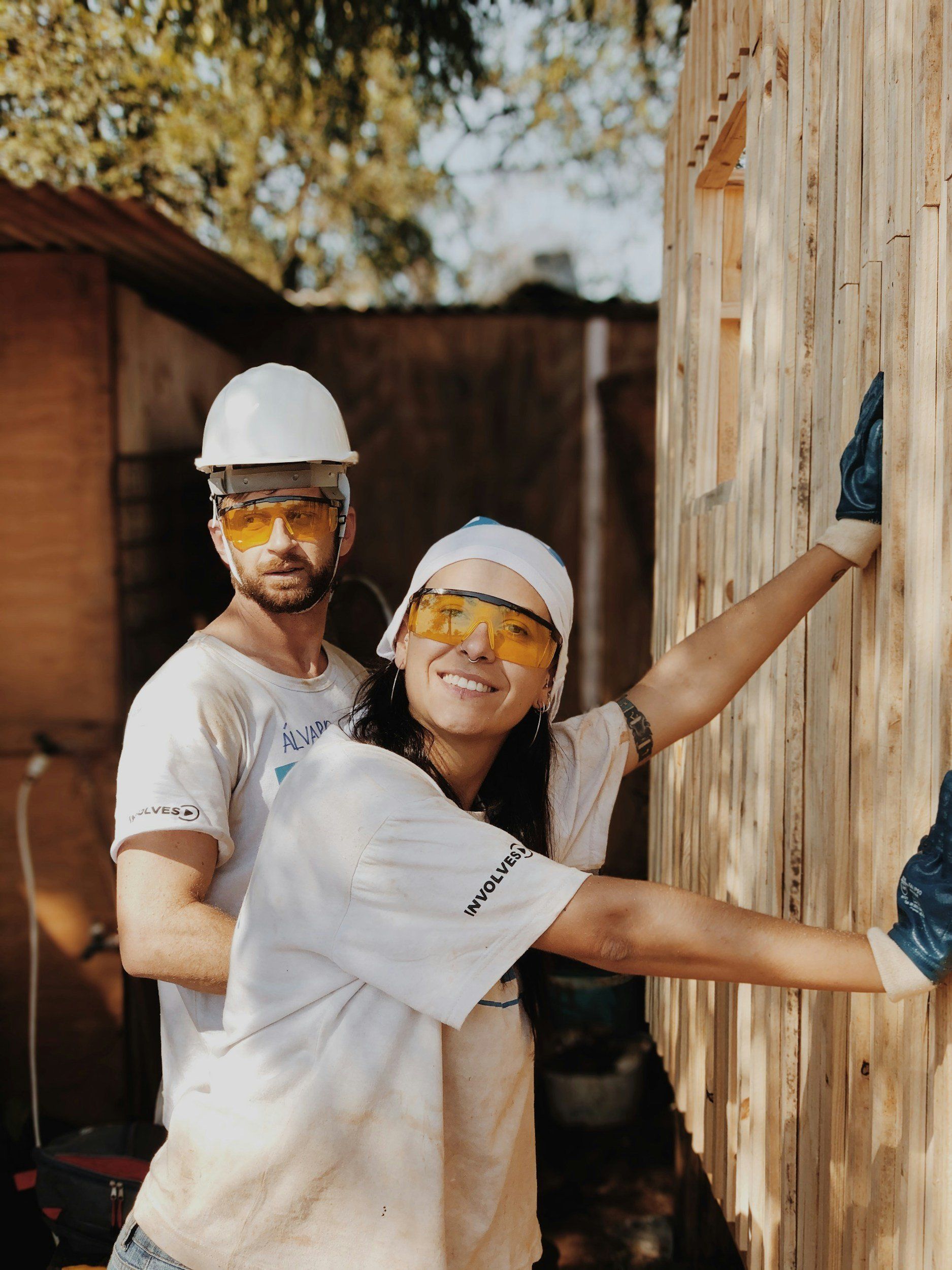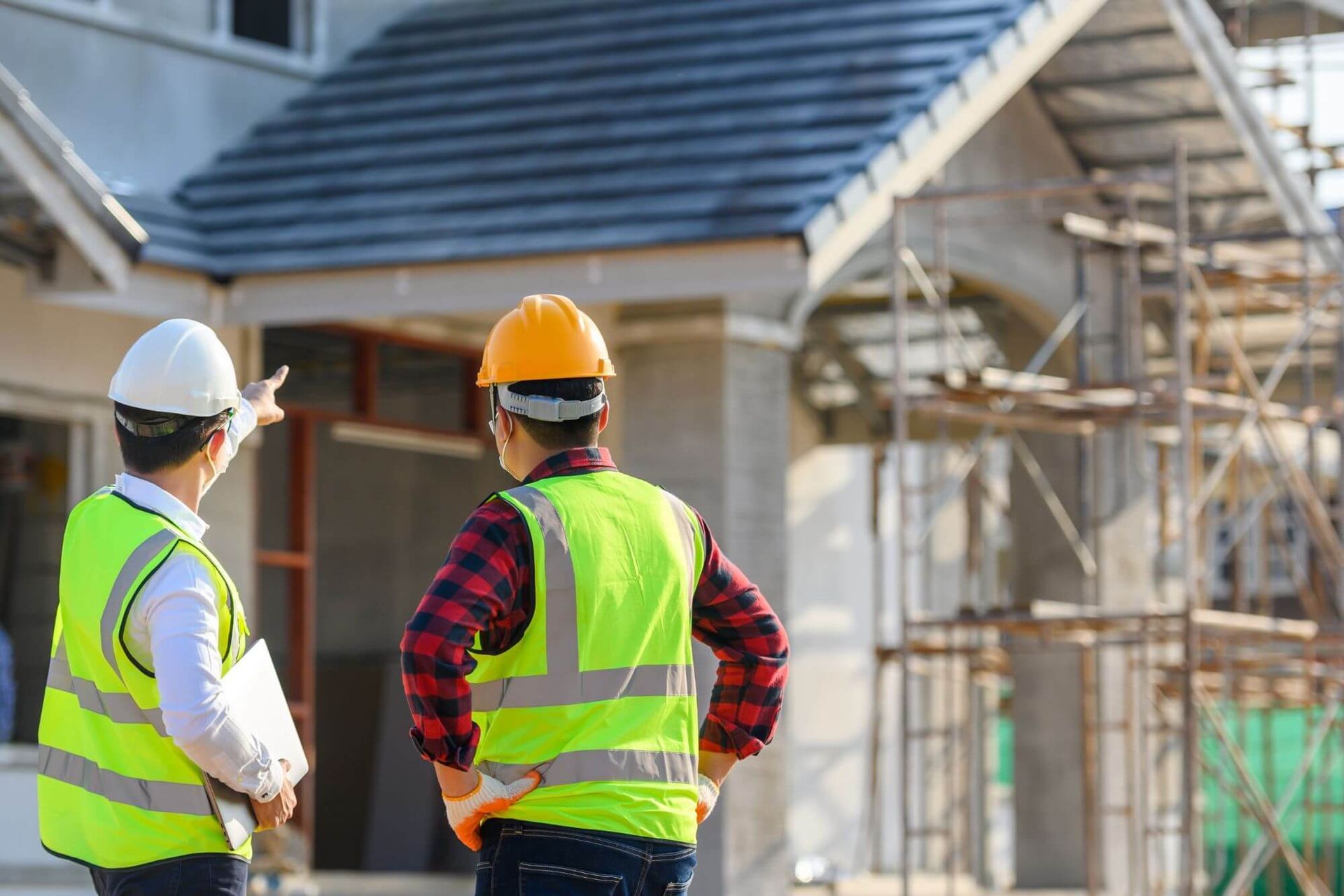Construction Drawings
(Working Drawings)
Get Your Build Started the Right Way
When it comes to turning a design into reality, accurate construction drawings are essential. These detailed technical plans provide builders, engineers, and councils with everything they need to bring your project to life—correctly, efficiently, and in full compliance with regulations.
At Patrick De Rossi Design & Drafting, we prepare comprehensive construction drawings that ensure a smooth build, preventing costly mistakes and delays.
Who Needs Construction Drawings?
What are construction drawings?
Construction drawings are detailed technical documents that guide the entire building process.
They usually include:
✔️ Floorplans
Precise layouts with dimensions, room sizes, and functional flow.
✔️ Elevations
Exterior views showcasing heights, materials, and key design elements.
✔️ Siteplan
Placement of the building in relation to boundaries, setbacks, and site levels.
✔️ Electrical & Plumbing Plans
Plans for lighting, power outlets & plumbing points
✔️ Sections & Details
Cross-sections showing structural details, ceiling heights, and finishes.
✔️ Roof Plans
Detailed roof layouts, pitches, and drainage specifications.
✔️ Internal Elevations
for wet areas such as Kitchen, Bathroom, Ensuite & Laundry.
*The exact sheets included will depend on the project type, complexity, and local requirements
Why Quality Construction Drawings Matter
Having well-prepared, detailed construction drawings is key to a smooth and efficient build. Here’s why they’re important:
Fewer Errors & Delays
Clear plans mean fewer misunderstandings and costly rework.
Council & Regulatory Compliance
We ensure your drawings meet all local building codes and council requirements.
Accurate Pricing & Quoting
Builders can provide more precise cost estimates based on clear plans.
Seamless Construction Proces
With everything clearly documented, trades can work efficiently and avoid on-site confusion.

Get an obligation free quote
FAQs
How long does it take to complete construction drawings?
The timeframe depends on the size and complexity of the project. A standard residential home typically takes 1-3 weeks, while larger or more detailed projects may take longer.
Can I make changes after the drawings are completed?
Yes, but changes after finalisation may require revisions, which can affect approvals and construction timelines. It’s best to finalise all design decisions before completing the drawings to avoid delays.
Do I need construction drawings for a renovation or extension?
Yes. Even if it’s a minor renovation, detailed plans ensure the work is done correctly, meets council requirements, and avoids costly surprises during construction.
Can you modify an existing set of drawings?
If you already have plans but need modifications, we can revise them to ensure they meet your new requirements, comply with regulations, and are builder-friendly.
Will these drawings be enough for council approval?
In most cases, yes. However, depending on your project, you may also need engineering reports, energy efficiency assessments, or additional compliance documents. We can guide you through this process.
Can my builder work directly from these drawings?
Absolutely. Our construction drawings are detailed and builder-friendly, ensuring smooth communication between you, your builder, and other trades.
What’s the difference between concept drawings and construction drawings?
Concept drawings are preliminary sketches that explore the design and layout of your project.
Construction drawings are the detailed, technical documents used for approvals and building.
Do you provide structural engineering drawings as well?
No, but we can coordinate with structural engineers to ensure your drawings are fully compliant. If your project requires engineering, we’ll advise you on the next steps.
What format do I receive the final drawings in?
You will receive the final construction drawings in PDF format (ready for council submission and builder use). If required, we can also provide DWG files for engineers and consultants.
How do I get started?
Simple—get in touch with us! We’ll discuss your project, gather any necessary details, and outline the next steps to get your construction drawings completed efficiently.





